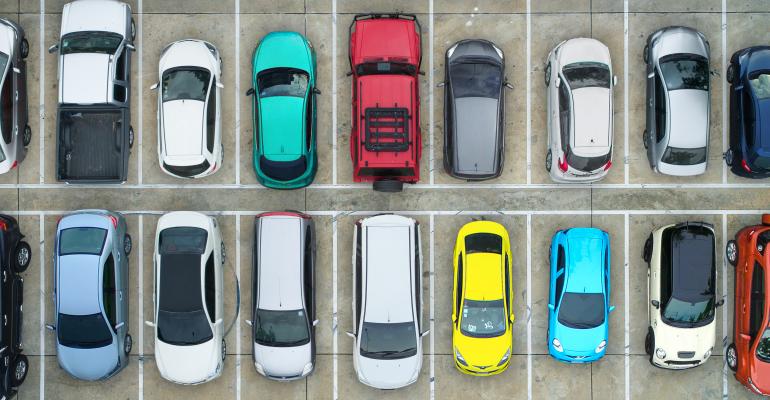Apartment developers on new projects are often building less parking at their projects than the old standard of two spaces per apartment.
Developers can often save millions of dollars if they build fewer parking spaces. But they also risk losing potential residents if they fail to build enough parking spaces to satisfy their residents. The stakes are high. Any lost income from losing tenants could into the eventual sale price. Meanwhile, a development with too much parking will have a lower yield than it could have, because the developers built empty parking spaces that don’t earn any money.
“We see the parking demand only further decreasing in the future,” says Michael Smith, design director for Humphreys & Partners Architects. “With things like Uber’s air taxis on the near horizon, the demand for cars will be even further reduced.”
A typical garden apartment property in a commuter suburb now tends to need about one parking space per one-bedroom apartment and two for a two-or-more-bedroom unit, says Manny Gonzalez, principal for KTGY Architecture + Planning.
However, outdated building codes in many jurisdictions often require as many as two spaces for every unit, regardless of the number of bedrooms. “It is not only a waste of money, but of valuable space as well,” says Smith.
To comply, a suburban, garden apartment development with 250 units would have to include 500 parking spaces—even though it might only need 400 spaces. “The savings on not building those 100 extra surface parking spaces could be on the order of $250,000,” says Smith. This suburban property could also provide much more greenspace if its developer didn’t have to build those 100 surface parking spaces, says Smith.
Apartment properties can often get by with even fewer parking spaces if they are located in urban areas where residents can get to shopping, amenities or public transit without getting into a car. “There have been some successful urban projects that provide no parking at all,” says Gonzalez. Some cities like San Jose will cap your parking count at 1.5 per dwelling unit or less if you are in close proximity to transit.
“You will probably find enough Millennials to fill a community if it is in a cool, walk-able location or part of a transit oriented community,” says Gonzalez.
The cost of building parking spaces is also much higher in many urban areas, where land is often too valuable to use as a simple, surface parking lot. To stack multiple levels of parking and living spaces, developers typically have to use much more expensive concrete construction.
“Subterranean parking spaces cost somewhere around $35,000 a space, but varies by location,” says Gonzalez. “And if you need a second level, now you lose all the parking spaces on the upper floor that the ramp to the lower floor requires increasing the cost of the second level dramatically.”
The extra cost of building 100 parking spaces could easily top $2 million in a “structured,” concrete parking garage or a podium building with residential space built over concrete parking, says Smith. Not building those 100 spaces could also make room for more resident amenity spaces, rentable storage areas or other uses.
Make your case
These costs create a giant incentive to build fewer parking spaces—if developers can convince local officials.
“Most city officials understand that the vast majority of renters do not have more than one car per person,” says Smith. “Also, having actual data from built projects at the parking ratio we’re suggesting is hard to argue with.”
However, developers should choose their examples carefully. “You probably should make sure that the jurisdiction where the analogue was built would agree with your success story, because there is a good chance the local officials you are trying to convince will talk to them,” says Gonzalez. “And if they are in agreement, you have no better support for your case than a happy official.”
But an apartment property will also lose money in rent if can’t supply enough parking spaces to satisfy its residents.
“The danger in not having enough is that it could hurt occupancy,” says Smith. “If there aren’t enough spaces for all of the residents, the leasing team will have a hard time getting them to sign that second lease agreement. They will simply go to another project.”
Plan for the future
The amount of parking spaces that apartment communities need is also likely to change. The rise of ride-sharing services have already trimmed some of the need. “Uber and other ride sharing apps have drastically changed how apartment tenants get to and from their homes,” says Smith.
“The next 10 years will see lots of change!” says Gonzalez. “When autonomous shared ride vehicles finally hit mainstream it would certainly reduce the need even more.”
Some developers are now creating parking structures that could potentially be converted to other uses, if the need for parking changes. “We are starting to have discussions about future-proofing parking structures,” says Gonzalez.
Subterranean garages would be impossible to convert, but freestanding parking structures are relatively easy to design for the future. “Obviously you need a level parking surface, so you can’t have ramped parking spaces,” says Gonzalez. “You also need to make sure the floor to floor height can work for a residential, office or other contemplated use. And finally, you need to make sure the slab will allow for penetrations for the needed utilities.”





